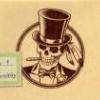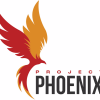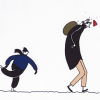(Archive) Advertising District / Project: Aries
-
 13-January 09
13-January 09
-

 Midnight Aurora
Offline
The black diagonal support beams on the latice... What would stop you from lowering them a quarter step so it looks like they're connected directly to the lattice? The quarter blocks on there see really out of place to me.
Midnight Aurora
Offline
The black diagonal support beams on the latice... What would stop you from lowering them a quarter step so it looks like they're connected directly to the lattice? The quarter blocks on there see really out of place to me.
Your work is usually streamlined and beautiful in its simplicity. On this shot, my eyes can't seem to focus on one single thing because everything is so busy. The colours blend... the white roof with the white monorail cars and white monorail track and the white support columns... The green grass and green building.
But what's really getting to me is the clashing textures. Between the cut grass, the pattern of the fence, the stairs, the cross beams on the supports, the track even... The lattice just seems overboard. My eyes can't focus.
It appears I'm in the minority, though, so continue the good work? This screen just isn't my favourite. -

 Katapultable
Offline
First it was dead, then you made it live, and now you killed it again. Way to go James! [/sarcasm]
Katapultable
Offline
First it was dead, then you made it live, and now you killed it again. Way to go James! [/sarcasm] -

 RCTNW
Offline
Project Status #11 - 3/09/09
RCTNW
Offline
Project Status #11 - 3/09/09
Well, this weekend sure did have some good discussion and feedback on an area I was a bit unsure of. Thanks to everyone for offering advice. It was a bit of good news/bad news though as I had spent a number of hours doing the lattice work on other parts of the map that needed to be modified based on the monorail station changes. The biggest one being the re-painting of the lattice itself which was a real pain in the arse due to how small the surface was. That said, minimal "NEW" work was accomplished this weekend however all the "repair" work is finished and I can continue on with new stuff.
The real bad news is that I'm running low on available objects already! At last check, I have around 60k left. Yes it may seem like a lot but I still have a bunch to do. That said, I should be OK.
Resort Map #1 - Hyatt’s Lake Scarlett Resort – Completed!
Website – Anticipated release date 5-1-09 - Changed
- No progress this week as I'm still not happy with the graphics
- Pushed release date out to 5-1-09
Main Entrance/Parking Map – Anticipated release date 3-29-09 - Changed
- Minimal "New" construction added do to changes
- The actual structure is in place (less the detail work)
- Boat landings are in place
- Focus on the transportation area is nearly complete
- If all goes well, this should be the next map released.
- Due to rework - Pushed release date out to 3-29-09
Convention Center – Anticipated release date 4-30-09
- No work accomplished this week
Resort Map #2 – Anticipated release date 8-1-09
- Developing initial plans and hotel concept
Hyatt's American Adventures Theme Park – Anticipated release date 1-1-10
- Coasters types have been finalized!
As always, thanks for following along.
James -

 RCTNW
Offline
Project Status #12 - 3/15/09
RCTNW
Offline
Project Status #12 - 3/15/09
Welcome to the final update with regards to the Entrance Plaza as it's nearly complete! If all goes well, it should be released next weekend. Overall, this was one of the more productive weekends as the weather was pretty crappy. All in all, the map is nearly finished and I'm taking care of some final items before I go over and doulbe check everything and make minor changes.
The below SS is part of the parking structure along with the ticket booths for the Studio side of the plaza.
Starting next weekend, work will move forward on HAA as I'm getting the itch to work on the actual park. I doubt I will have any SS's ready from that map for a couple of weeks.
Resort Map #1 - Hyatt’s Lake Scarlett Resort – Completed!
Main Entrance/Parking Map – Anticipated release date 3-22-09 - Changed
- Parking Structure - Complete
- Piers - Complete
- Transportation - Complete
- Landscapping - 75% Complete
- Path Elements - 75% Complete
Website – Anticipated release date 5-1-09
- No progress this week as I'm still not happy with the graphics
- Pushed release date out to 5-1-09
Convention Center – Anticipated release date 4-30-09
- No work accomplished this week
Resort Map #2 – Anticipated release date 8-1-09
- Developing initial plans and hotel concept
Hyatt's American Adventures Theme Park – Anticipated release date 1-1-10
- Coasters types have been finalized!
As always, thanks for following along.
James -

 J K
Offline
Yet again another fantastic screen. The best one yet infact. Can't wait for the release.
J K
Offline
Yet again another fantastic screen. The best one yet infact. Can't wait for the release. -

 Katapultable
Offline
Interesting screen there. Even more interesting: I was in Paris last week and along the highway there was a huge sign with the Hyatt-logo on it.
Katapultable
Offline
Interesting screen there. Even more interesting: I was in Paris last week and along the highway there was a huge sign with the Hyatt-logo on it. -

 RCTNW
Offline
J K – Thanks
RCTNW
Offline
J K – Thanks
Mozilla – I wasn’t sure if it was world wide or not. BTW – I like the Logo that HPG did for me better than the real one!
Goliath – Thos are the escalators that take guests them to the various levels of the parking structure.
Louis! – Thanks. Believe it or not, I had more problems designing those booths than I did the large parking structure.
Todd Lee – I’ve used them before on a number of my projects. Glad you like it.
Small update – After thinking it over, the map will not be released this weekend but rather sent in for yet another CC consideration. That said, I hope there is something in it’s place
Thanks again -

 Alpengeistfan1
Offline
Those escalators look kind of ugly on the outside, if you moved them inside or made them blend in with the building more, it would look better. Also, you don't need 5 escalators for 5 levels. You could just have one central one that would stop at every floor. Kind of like this:
Alpengeistfan1
Offline
Those escalators look kind of ugly on the outside, if you moved them inside or made them blend in with the building more, it would look better. Also, you don't need 5 escalators for 5 levels. You could just have one central one that would stop at every floor. Kind of like this:
I don't know if you wanted to do separate escalators or not, but I think that this would look better. -

 RCTNW
Offline
^ Actually there is a reason to the madness and the 5 escalators
RCTNW
Offline
^ Actually there is a reason to the madness and the 5 escalators
Escalators like the ones you showed works well when there is a steady flow of people and does not have any peaks in usage. These will have a heavy peep capacity during the hours when the park opens and when it closes. With the above layout, the peeps on the lowere level would cause a huge traffic jam at the lower levels. With the layout I used, it can handle the heavy peak loads. In addition, these were inspired by the escalators at Jack Murphy Stadium in San Diego which has the long escalators.
All that said, I appreciate the feedback and I will be using your version in future projects though
Thanks -

 JDP
Offline
RCTNW, you're just awesome and amazing at that. You keep producing work that is extremely consistent and fantastic looking. You lose motivation for one park and decide to switch it up like it was nothing. That takes more then skill at the game; it shows how much of a thinker and discipline person you are in real life. I applaud you sir.
JDP
Offline
RCTNW, you're just awesome and amazing at that. You keep producing work that is extremely consistent and fantastic looking. You lose motivation for one park and decide to switch it up like it was nothing. That takes more then skill at the game; it shows how much of a thinker and discipline person you are in real life. I applaud you sir.
-JDP -

 Genius638
Offline
hey i'm just discovering this project and i can't possibly comment on all the screens you've posted so far other than to say this is simply amazing....and that final deadline is a bit distant....January 2010? That's not even this decade
Genius638
Offline
hey i'm just discovering this project and i can't possibly comment on all the screens you've posted so far other than to say this is simply amazing....and that final deadline is a bit distant....January 2010? That's not even this decade
 Tags
Tags
- No Tags



