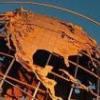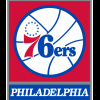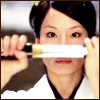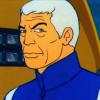(Archive) Advertising District / Marriott's Universal Studios
-
 17-June 07
17-June 07
-

 deanosrs
Offline
That last screen is very, very nice. You've obviously got a very clear idea of the atmosphere you want to put across and it works so well.
deanosrs
Offline
That last screen is very, very nice. You've obviously got a very clear idea of the atmosphere you want to put across and it works so well. -
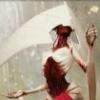
 Metropole
Offline
Ah, now this one, I am anticipating the most! Looking great James, a very grand entrance feel to it, nice work.
Metropole
Offline
Ah, now this one, I am anticipating the most! Looking great James, a very grand entrance feel to it, nice work. -
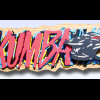
 Kumba
Offline
I love it, but like always hate the flowers... tho you do come close to pulling them off, but the bright yellow ones do make me want to puke.
Kumba
Offline
I love it, but like always hate the flowers... tho you do come close to pulling them off, but the bright yellow ones do make me want to puke.
Keep it up
-
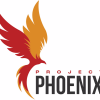
 RCTNW
Offline
JDP – Sorry but the green is staying as I’m going for a specific look with this transportation system. MGA has the train, MMW as the monorail and MUS will have an elevated trolley system (complete with the elevated electrical wire)
RCTNW
Offline
JDP – Sorry but the green is staying as I’m going for a specific look with this transportation system. MGA has the train, MMW as the monorail and MUS will have an elevated trolley system (complete with the elevated electrical wire)
Chirxz – Thanks - Phase II is around 60% complete and it should be released on a few months.
Deano – Indeed. I have always wanted to do a Universal Studio’s Movie Park (similar to the Hollywood version). Phase III has been a toss up for some time now with either the Movie Park or a Water Park. The problem I had was how to bring a movie park to Marriott. I know it’s a stretch for these two to join together but in my mind it works.
Metro – Thanks. I’m really happy with the entrance. I spent many hours working on it (perhaps more than I should have).
Kumba – Thanks although I’m not sure why you hate those flowers so much. Anyway. Thanks again
Update – The Seating, screens and stage for Terminator 2: 3D is nearing completion in the Cyberdyne Lab. Hope to have it finished this week.
Again thanks.
James - rctnw -
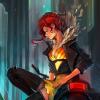
 Ling
Offline
I like the electric lines running over the trains in the last pic. Would be really good for... I guess in RCT it would be either a tram or a streamlined monorail. Whichever. Looking forward to the Terminator. Should be awesome
Ling
Offline
I like the electric lines running over the trains in the last pic. Would be really good for... I guess in RCT it would be either a tram or a streamlined monorail. Whichever. Looking forward to the Terminator. Should be awesome
-

 RCTNW
Offline
Update: Trolley Station
RCTNW
Offline
Update: Trolley Station
Well after looking over the early trolley station and the area around the Cyberdyne Lab, major rework has taken place this weekend to include a new trolley tracks configuration and station.
We are also happy to announce that the Cyberdyne Lab is complete and will be available for the next update.
Thanks
James - rctnw -
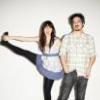
 zodiac
Offline
Absolutely perfect. I seriously think if sloB was still around, you and him could make magic.
zodiac
Offline
Absolutely perfect. I seriously think if sloB was still around, you and him could make magic. -

 Ling
Offline
^I believe it's a kind of fence.
Ling
Offline
^I believe it's a kind of fence.
It does look great, RCTNW. Wouldn't change a single thing. -

 RCTNW
Offline
Zodiac – Thanks and I agree! It would have been fun.
RCTNW
Offline
Zodiac – Thanks and I agree! It would have been fun.
Comet – Thanks. The object name is ploe and I use it on all of my parks just for this very reason
Ling – Thanks. I’m much happier with this version so I think it will stay this time!
JDP – Sorry to piss you off. I have to say that it will be one of my goals that I continue to piss you off. Thanks
Lloyd – Thanks
Update of sorts:
Now that T2: 3D is complete (including interior), work has progressed to the inside of Backdraft! The goal for this map is that the details for all of the main attractions that are inside a building will be included (to some extent). The next update will feature the inside to T2: 3D which I’m really happy with!
Thanks
James - rctnw -
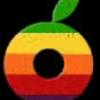
 Genius638
Offline
the combination of black and green in that screenshot is just right. And is that the steeplechase ride in their used for fencing? Brilliant!
Genius638
Offline
the combination of black and green in that screenshot is just right. And is that the steeplechase ride in their used for fencing? Brilliant! -

 Ling
Offline
^I don't believe there is any steeplechase track being used for fencing in that last pic. There are steeplechase tracks for power lines for the trams, but I don't see it anywhere else.
Ling
Offline
^I don't believe there is any steeplechase track being used for fencing in that last pic. There are steeplechase tracks for power lines for the trams, but I don't see it anywhere else. -

 RCTNW
Offline
Small update:
RCTNW
Offline
Small update:
Here is the Cyberdyne Lab which is the home of T2: 3D. The area around the lab is unfinished and will be taken care of soon
Main entrance to the lab showing the que area and seating
Stage and screens (3 of them) and the exit area.
Thanks
James - rctnw -
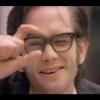
 Milo
Offline
Pretty awesome stuff. I love your structures man. Done to perfection. I wish you could have done more with the screen though. That angle is kind of boring.... with the solid blue and white wall.
Milo
Offline
Pretty awesome stuff. I love your structures man. Done to perfection. I wish you could have done more with the screen though. That angle is kind of boring.... with the solid blue and white wall.
 Tags
Tags
- No Tags
